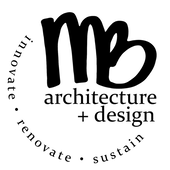|
|
The original part of this Stowe mountain house was built in 1966. Questionable additions and renovations done to the house over the past 40 years caused the need for this project to be a complete gut & renovation. Inspired by timeless contemporary designs, this house exudes style and warmth. Builder: Roots Builder TO SKI IN SKI OUT HOUSE |

