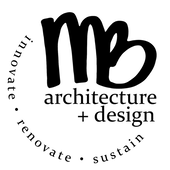|
|
This historic home in the Five Sisters neighborhood of the South End of Burlington has served this family of 5 well. But a family with three young children needs room to grow & gather. The addition will give the family a large gathering space for living & dining as well as a much needed mudroom & 1st floor bathroom. Besides giving the family more space, it will hopefully help maintain the home as the "go to" place for all the neighborhood children. Completed. to reinvented farmhouse |

