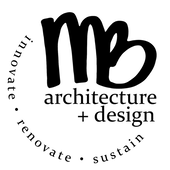|
|
The original kitchen was closed off from the rest of the house creating a dark & uninviting space, making a small kitchen feel even smaller.
Bu removing two walls, adding more, larger windows & a glass door, the kitchen became the heart of the home, opened up to the living & dining area as well as the beautiful gardens outside. And by stealing some space from the attached garage, a large pantry was added which gave a great place to hide the the refrigerator. Builder: Smith and McClain Photography: Lindsay Selin LAKE COTTAGE KITCHEN |

