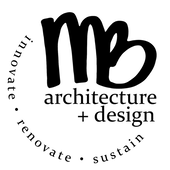|
The most thrilling part of building a new home, or renovating a part of your existing home, is the design. To see your dreams and ideas come to life is just the beginning of the journey. pre design Before beginning design, an initial meeting and visit to the site is a must in starting a dialogue about the scope of the project. Understanding your needs & expectations is a key component to the design of your project. Here we will create a wish list for your project. If the project is a renovation, restoration, or addition, its important to have architectural drawings of the existing structure. These "as-built" drawings are key to integrating the new design with the existing. From here, the concept grows. schematic design In these schematic drawings, design ideas, such as the form and architectural style of your home, begin to emerge. The transformation from ideas to a schematic design is achieved through a process of problem-solving, which addresses various design constraints and opportunities. Once you approve the character of the design and are pleased with the overall program, we move on to the design development. design development Through design development, we transform the schematic hand sketches into more detailed, scaled drawings, creating an initial abbreviated drawing set to review with your builder of choice or to help you select a builder for your project. construction drawings With the design of the project complete, and approved by you, the focus becomes the design and documentation of the details of the project. Various material lists (door schedule, window schedule, finish schedule, etc.) will be included with the drawing set as well as all the drawings necessary for the builder to give you a detailed, estimated budget for your project. The construction drawings become the legal documents from which your builder constructs your project. construction administration Your home construction has begun. Carpenters & sub contractors are on site: foundation is poured, walls are going, what to do now? This is where "the devil is in the details". Now is the time when many decisions will need to be made: wall finishes, light fixtures, floor materials, etc. As your designer, it is my job to walk you through all these decisions to make them both fun & easy. This is where your style will shine through. This is also where my role as your advocate with the builder is the most important. With weekly site visits & design meetings, I am in constant contact with both you & the builder to help make the building of your home go as smoothly as possible. |


