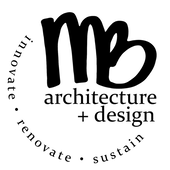|
|
Inspired by the writer's cabin originally built on this land by the owner, the hillside house was designed to accommodate a growing family while achieving net zero energy home. Triple glazed windows, double wall construction with super efficient insulation , and solar panels to generate the power for all the low-energy appliances, fixtures and ERV systems are just a few of the key design details for getting the house to net zero. Builder: Roots Builders Stairs: Flywheel Industrial Arts Photography: Cameron H. Russell Completed. |

