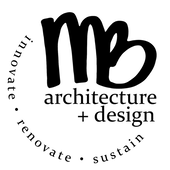|
|
Taking cues from the surrounding landscape, the studio house, blends into the hillside to the east while capturing the views of the Adirondacks to the west and welcoming the solar exposure from the south. By nestling the studio house into the natural terrain, we achieved the goal of a 3 story home with the potential for a full music studio in the walkout level. Builder: Roots Builders TO VILLAGE HOUSE |

