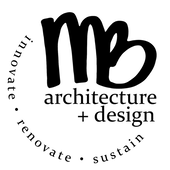|
|
The key to the design of this new home was finding the answer to this challenge: how to create a space that will be comfortable for one but can be expanded to be comfortable for many. Framing the views of Mt. Abraham to the east and the bucolic town of Lincoln to the west, while also capturing as much natural light & solar gain as possible, were just a few of the other exciting challenges of the project. Builder: Silver Maple Construction Completed. SMALL SCALE PROJECTS |

