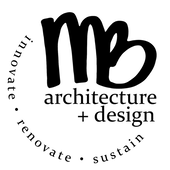|
|
As is typical with many modern "farmhouses", this house's interior space lacked definition. The new owners knew immediately that this house needed a mudroom area, as well as, some seating around the kitchen & the wood stove. By designing built-ins in what was the entry area and in the kitchen, we added definition & intention to spaces of the house that lacked both. Completed Fall 2013.
to 1851 vermont farmhouse
|

