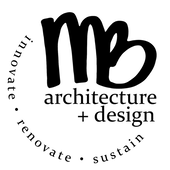|
|
Designing & building your first home can be daunting. But, it can also be a lot of fun. This young couple brought me photos of their "dream home" and together we came up with a design, that while much smaller, still fits there every day needs and can grow with them as their family grows. Capturing the essence of their "dream home" and still keeping on budget affords them the opportunity to keep the essentials that first drew them to their dream home: screened in porch, a master suite, & modern farmhouse style. Completed.
to natural playground
|

