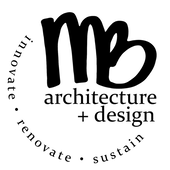|
|
Keeping the original feel of the old Vermont schoolhouse, while updating the interior and adding much needed space, were just a few of the goals of this renovation. With 2 children about to enter high school & one of the parents working out of the home, the addition gave the family a third bedroom, a home office & a new family space as well as a new mudroom. In progress.
to summer home
|

